edenhope: urban renewal in wetlands
2014
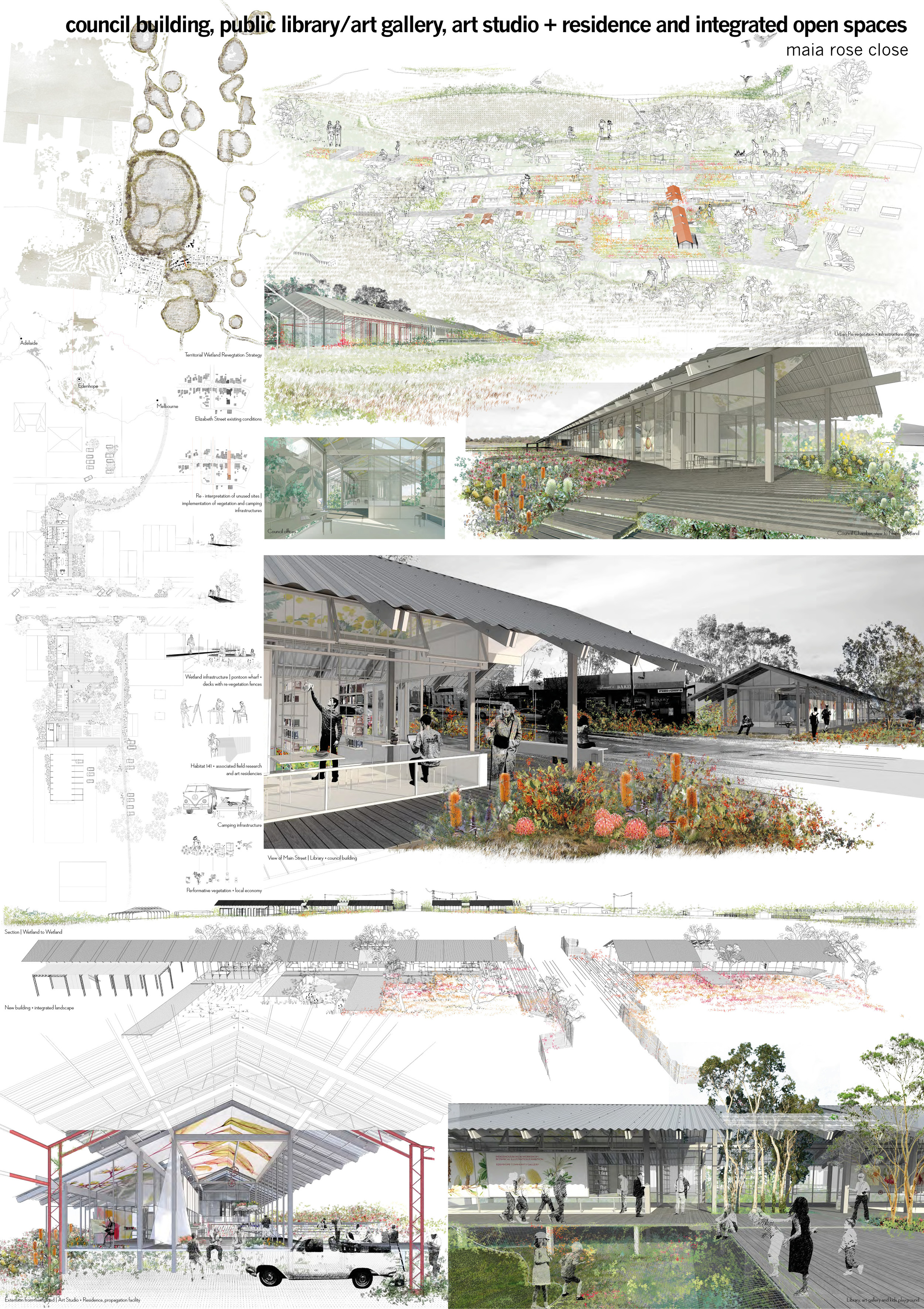
A new council building, informed by cross-programming, stretches across the main street ideally connecting the two wetlands on the north and south of the town.
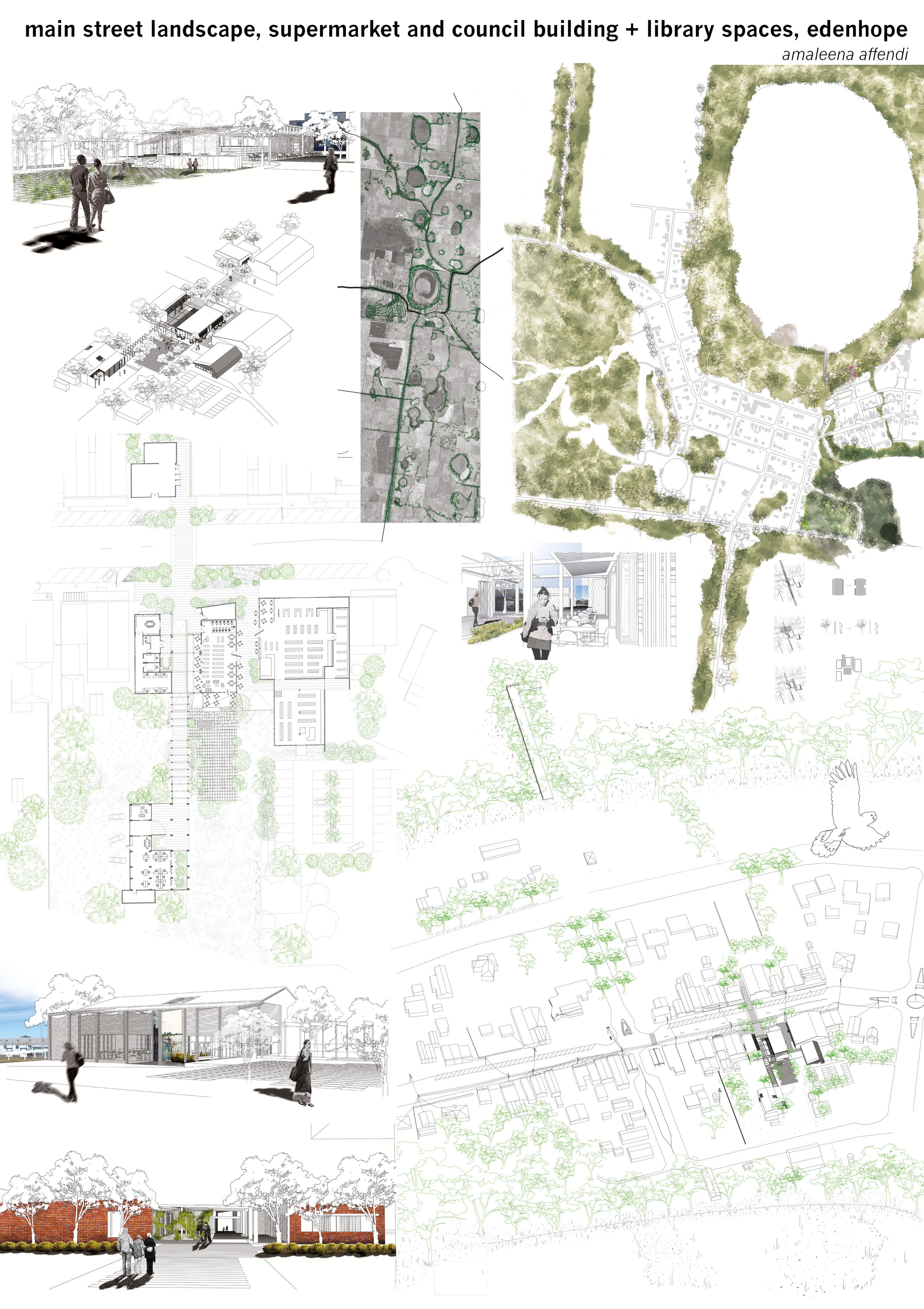
The existing council building is refurbished and dispersed into a series of open spaces that sets up a dialogue with the revamped supermarket and related car park facilities.
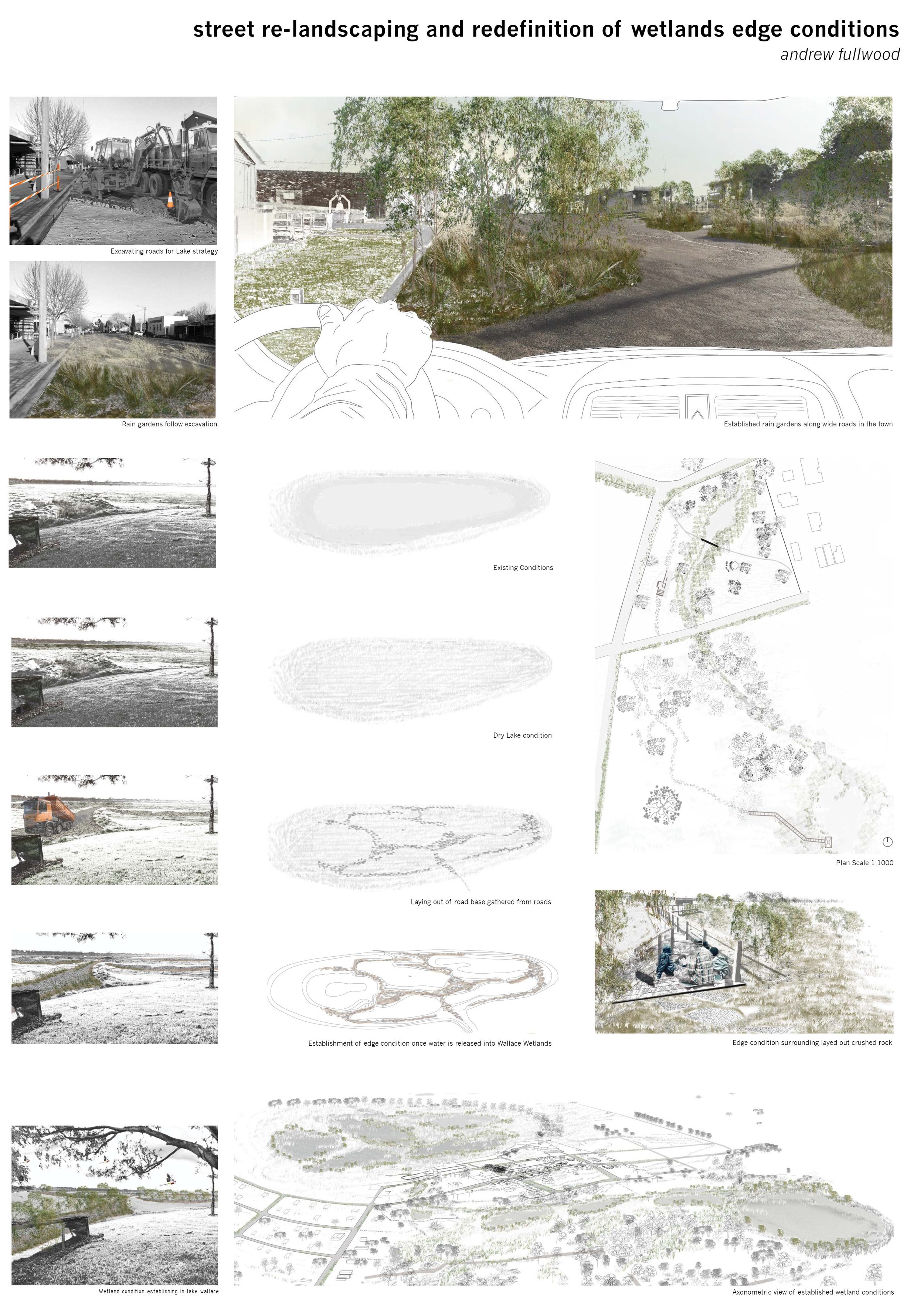
The surplus hard surfaces of Edenhope's streetscape has been reduced and transformed into urban green spaces. The excess rubble has been utilised in land formations that propose a series of connected wetlands that replace the idea of the 'back swamp and front lake'.
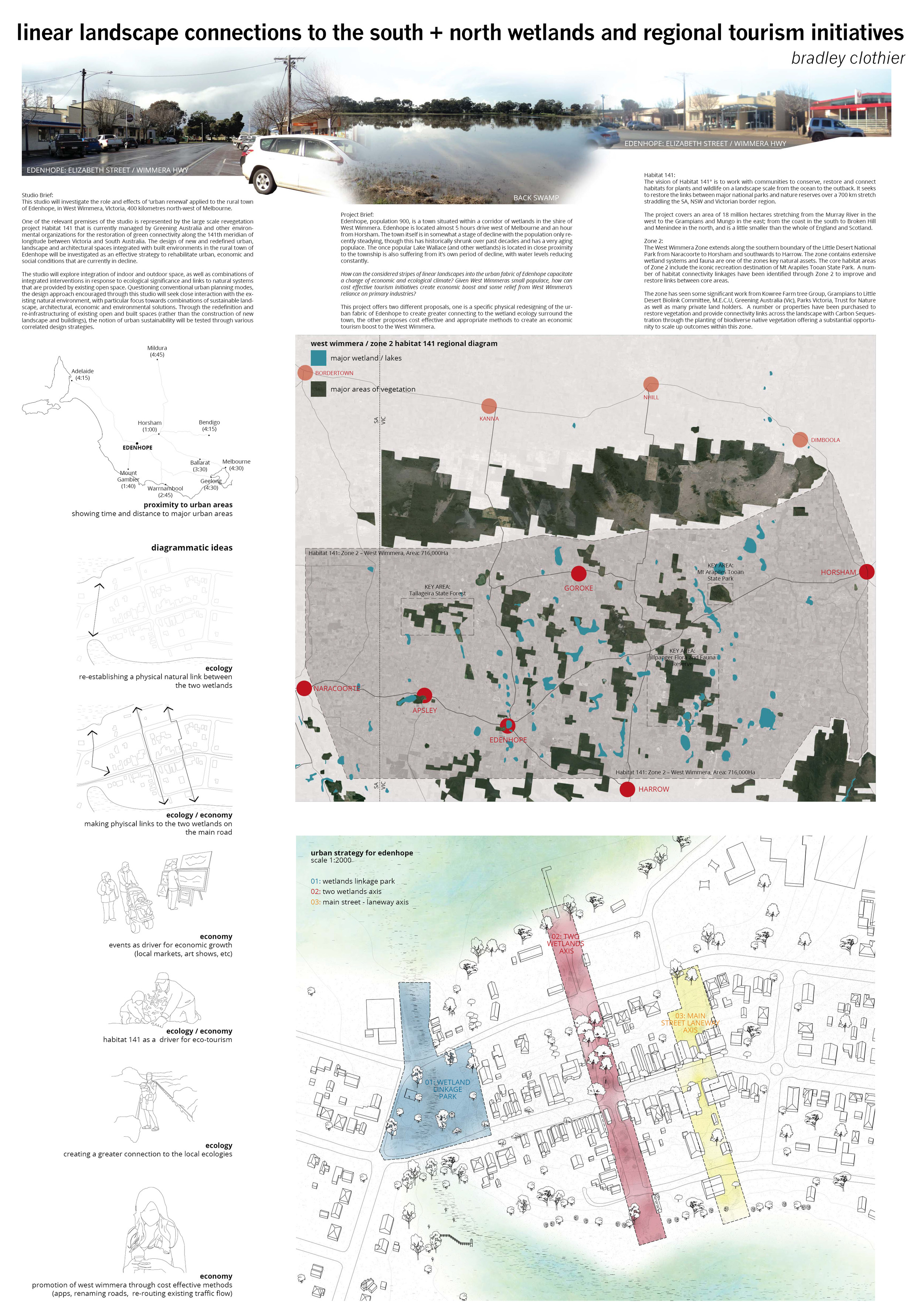
Landscape interventions cutting through the town aim to more organically integrate the lake to the north with the wetland to the south.
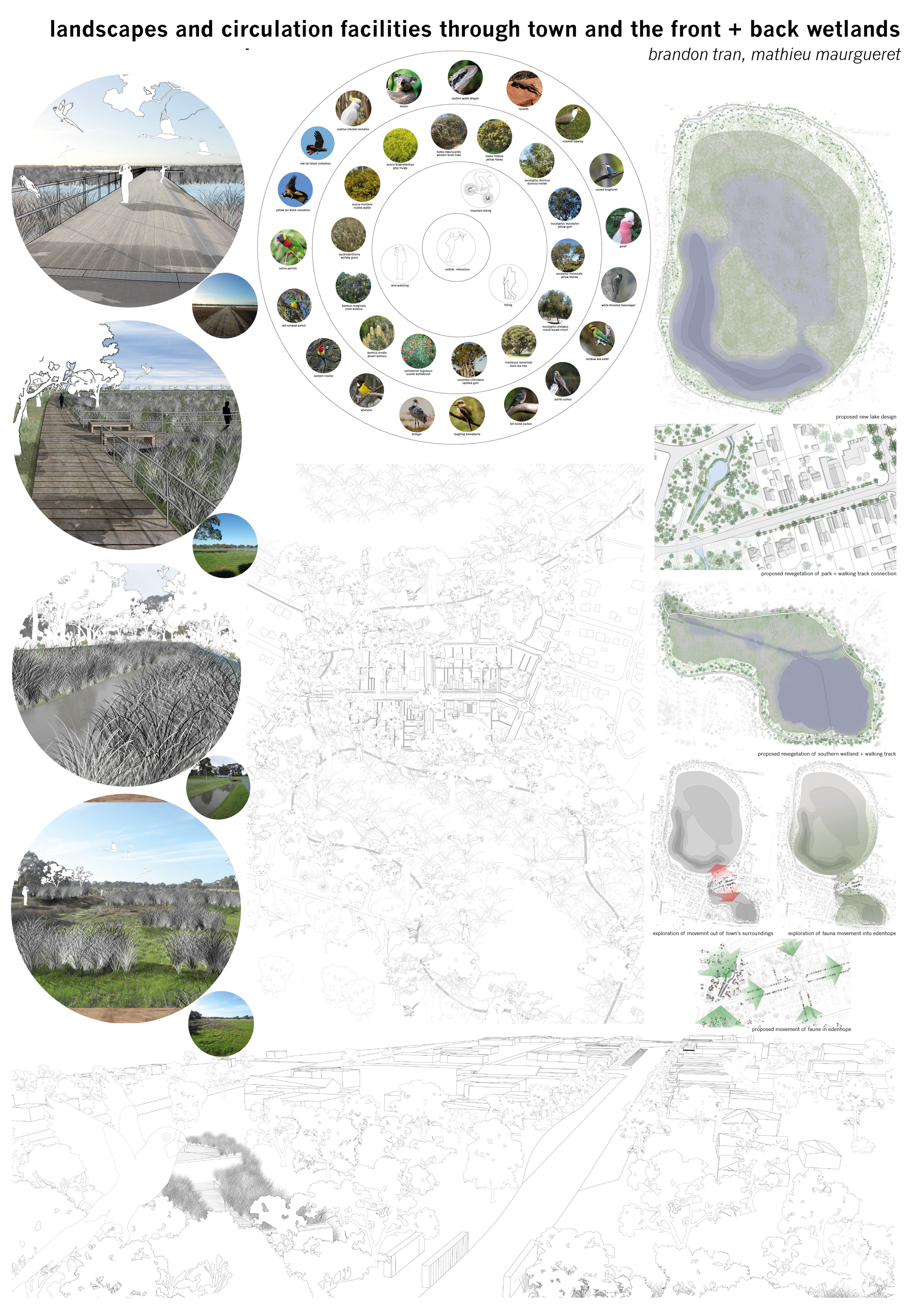
A system of decking, seating and bird watching facilities are proposed to connect people with the wetlands to the north and south of Edenhope.
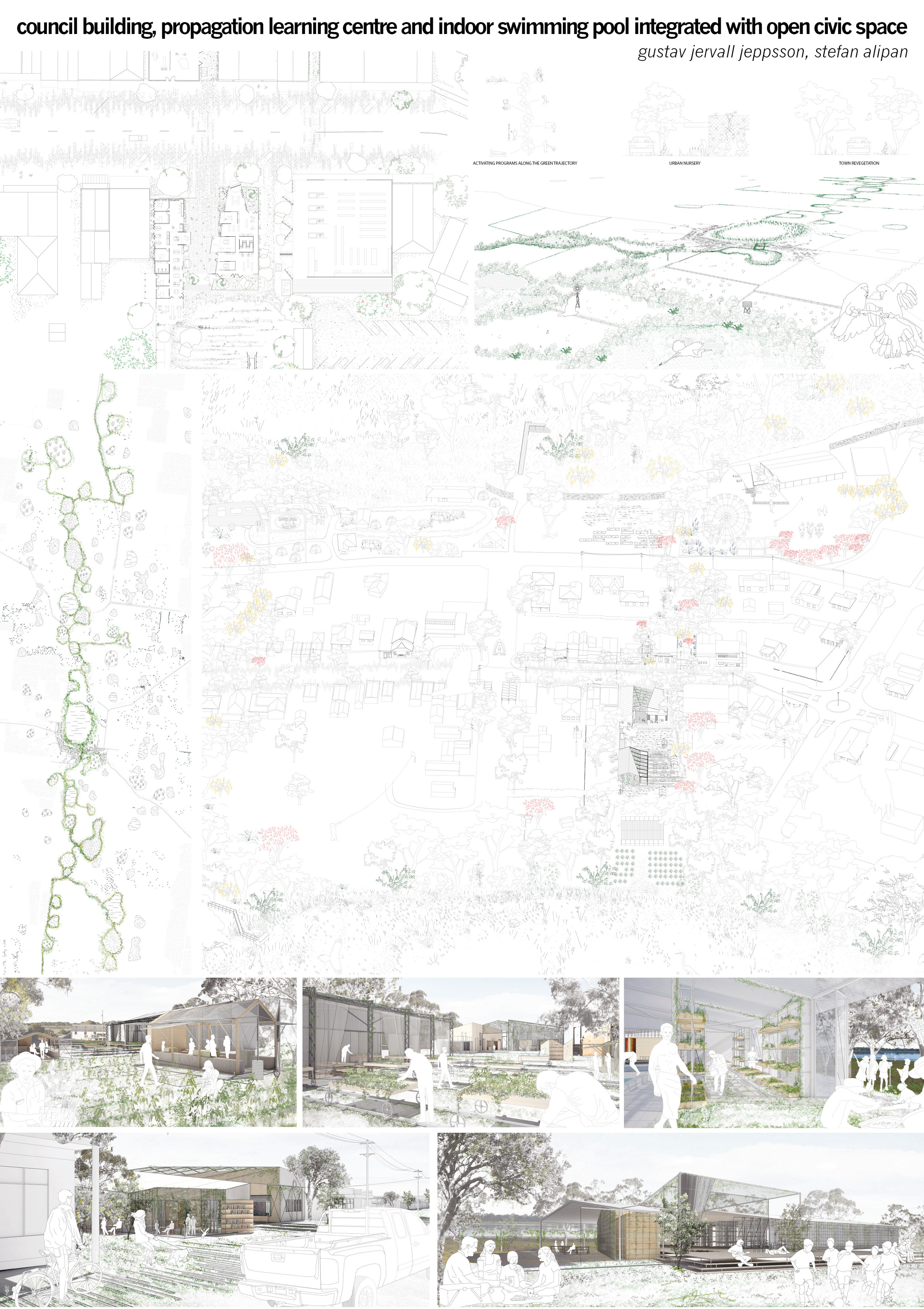
The conservation of the territorial chain of wetlands reverberates through Edenhope in diffused architectural interventions, including renovation and re-landscaping of the council building and swimming pool facilities.
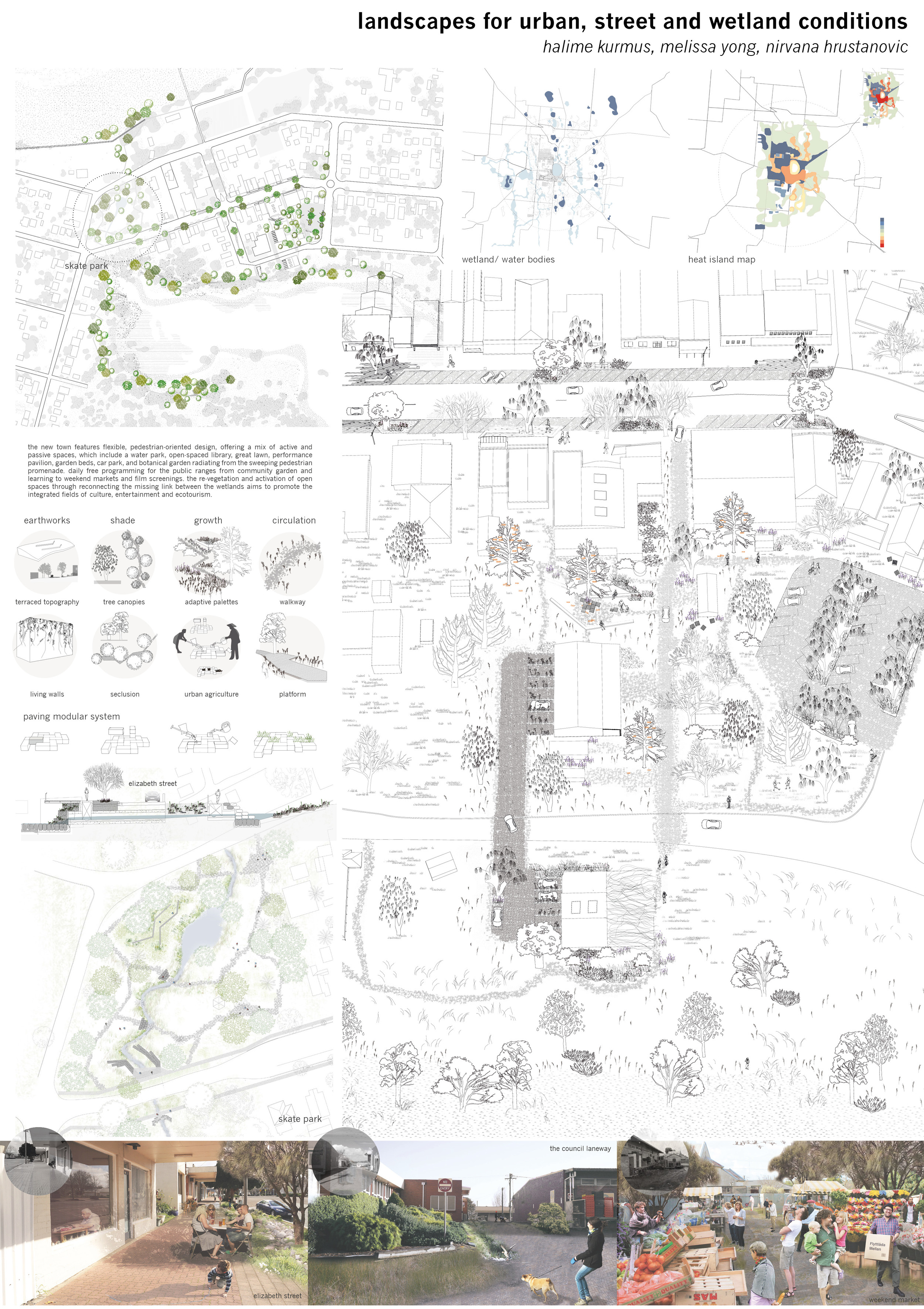
Water sensitive urban design using porous materials links the main street, public spaces and cross programmed market/car park facilities with the regenerated wetland to the south.
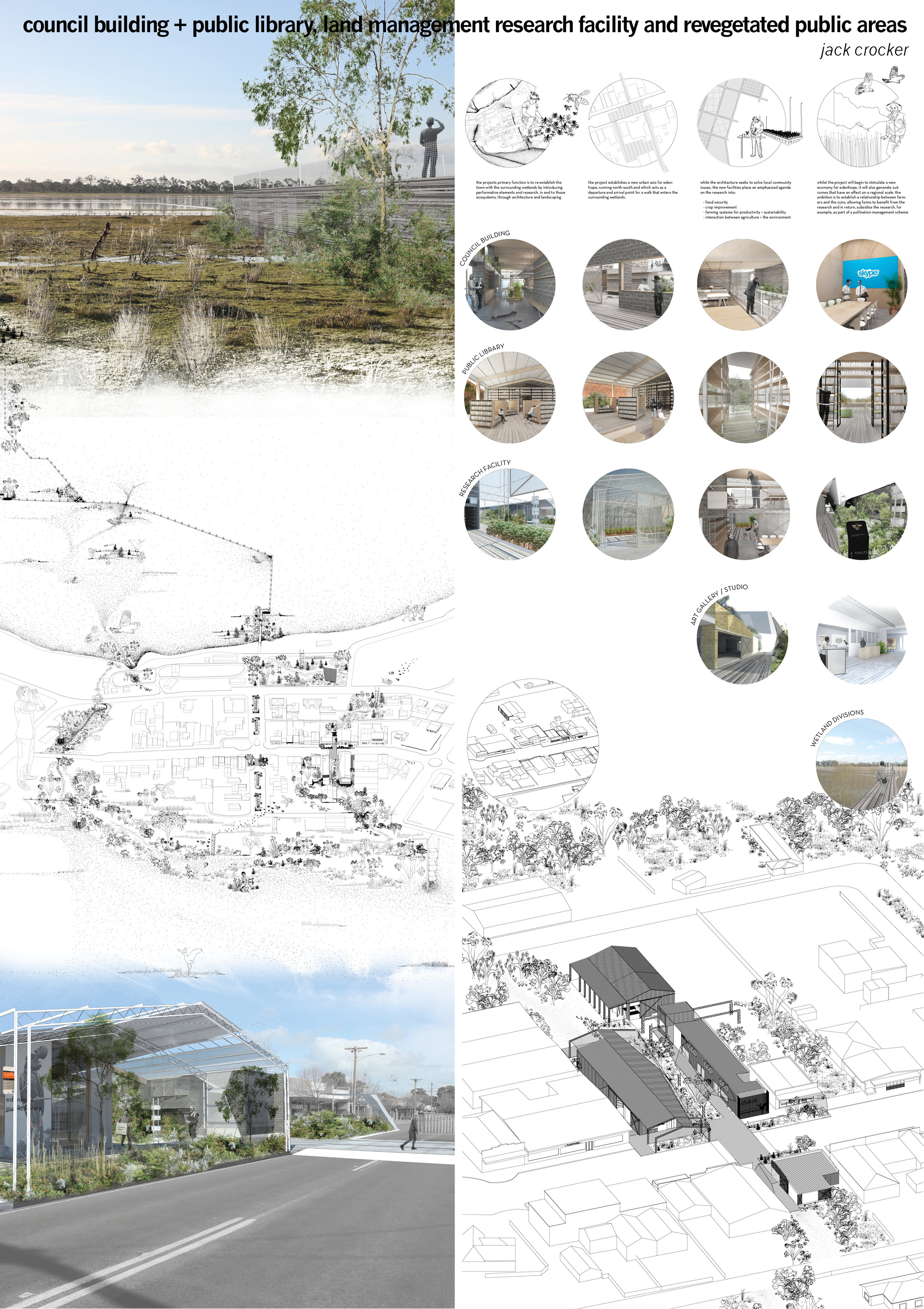
A new council building and consolidated library combines public spaces and workshop facilities which connect the community with revegetation, conservation and farming practices happening throughout the region.
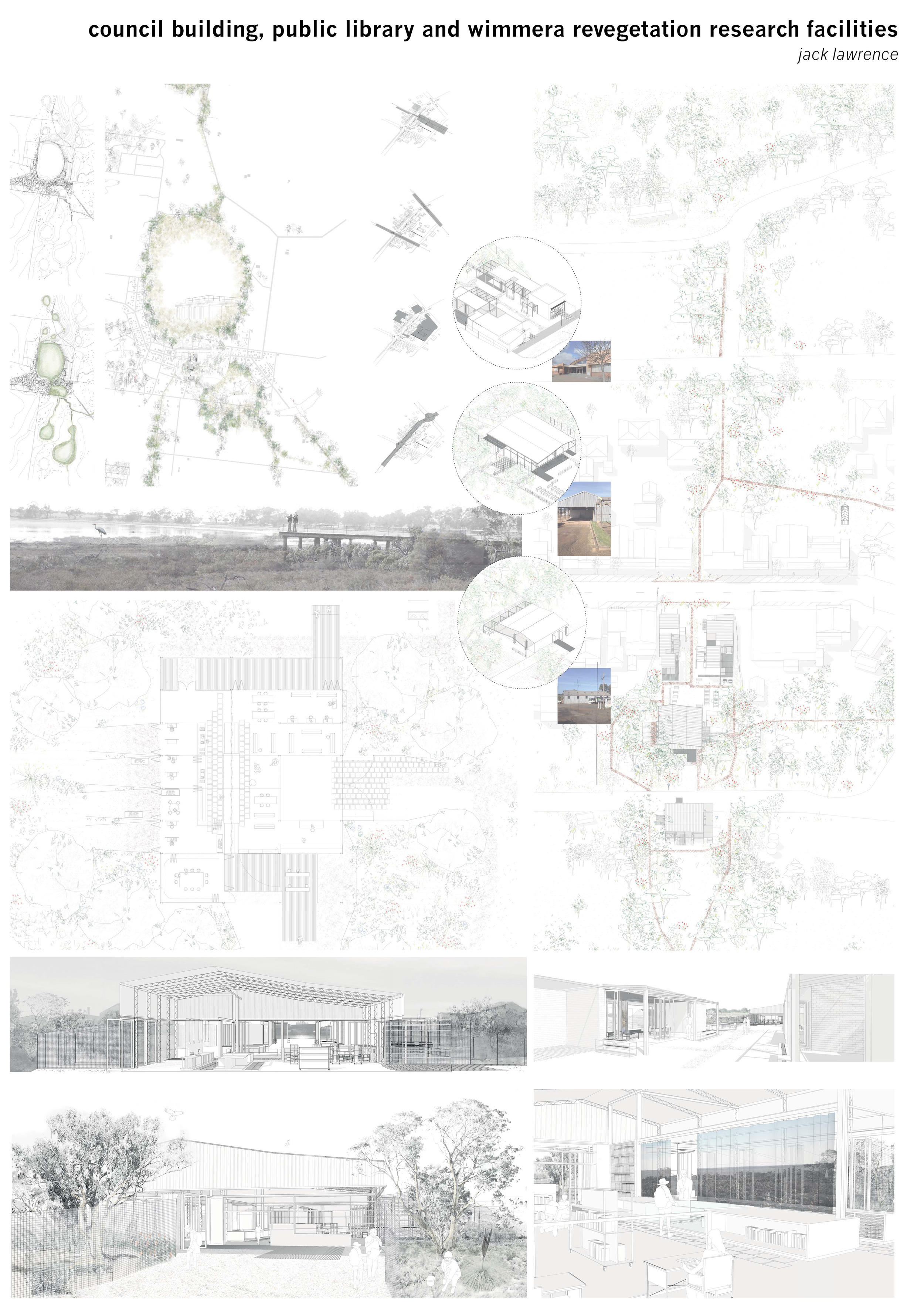
The storage and mechanic sheds are reactivated into community workshop facilties extending public spaces from the main street with the wetland to the south.
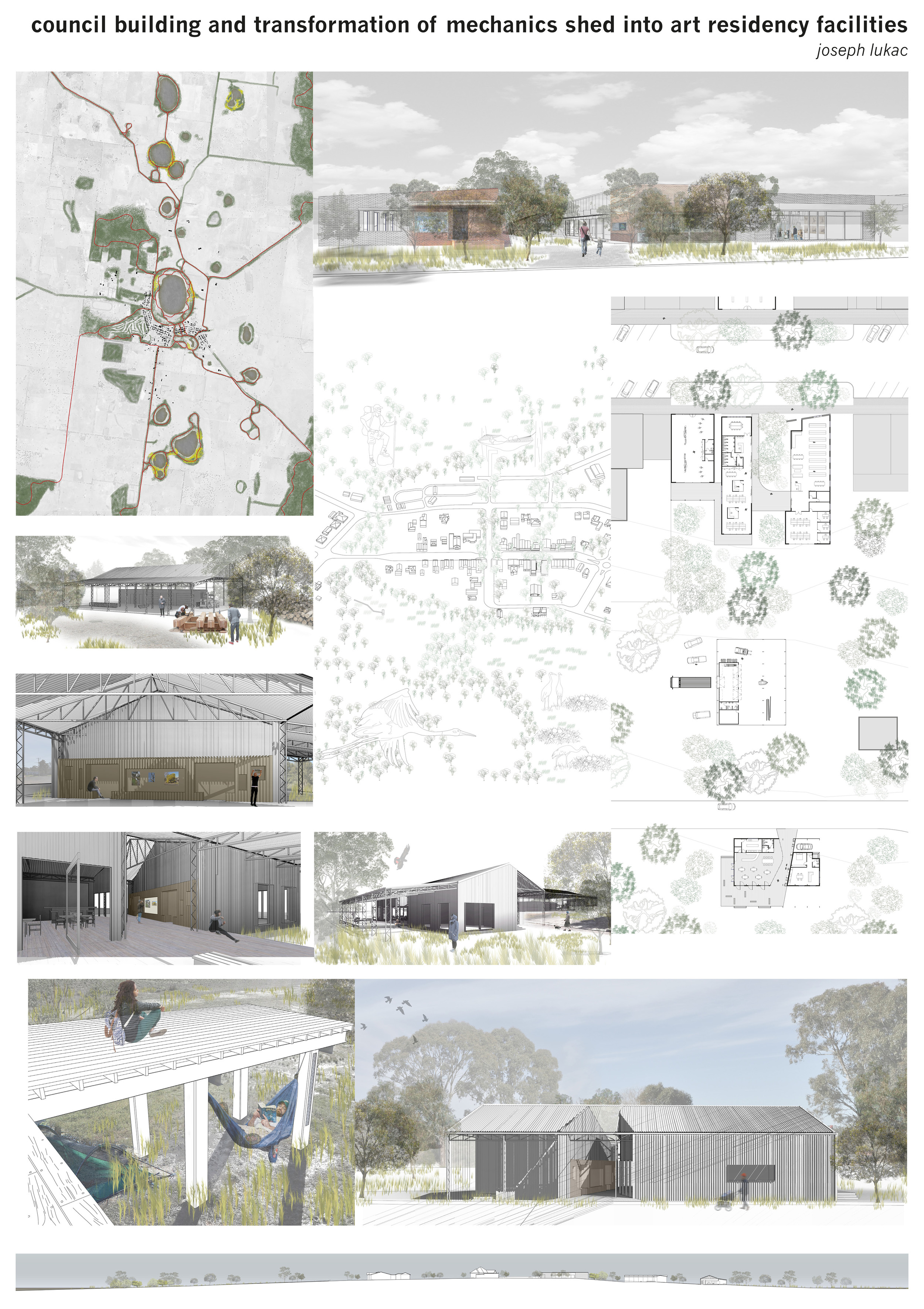
A series of buildings and sheds are renovated for council facilities, ecotourism programs and proposed artist in residency activites and accommodation.
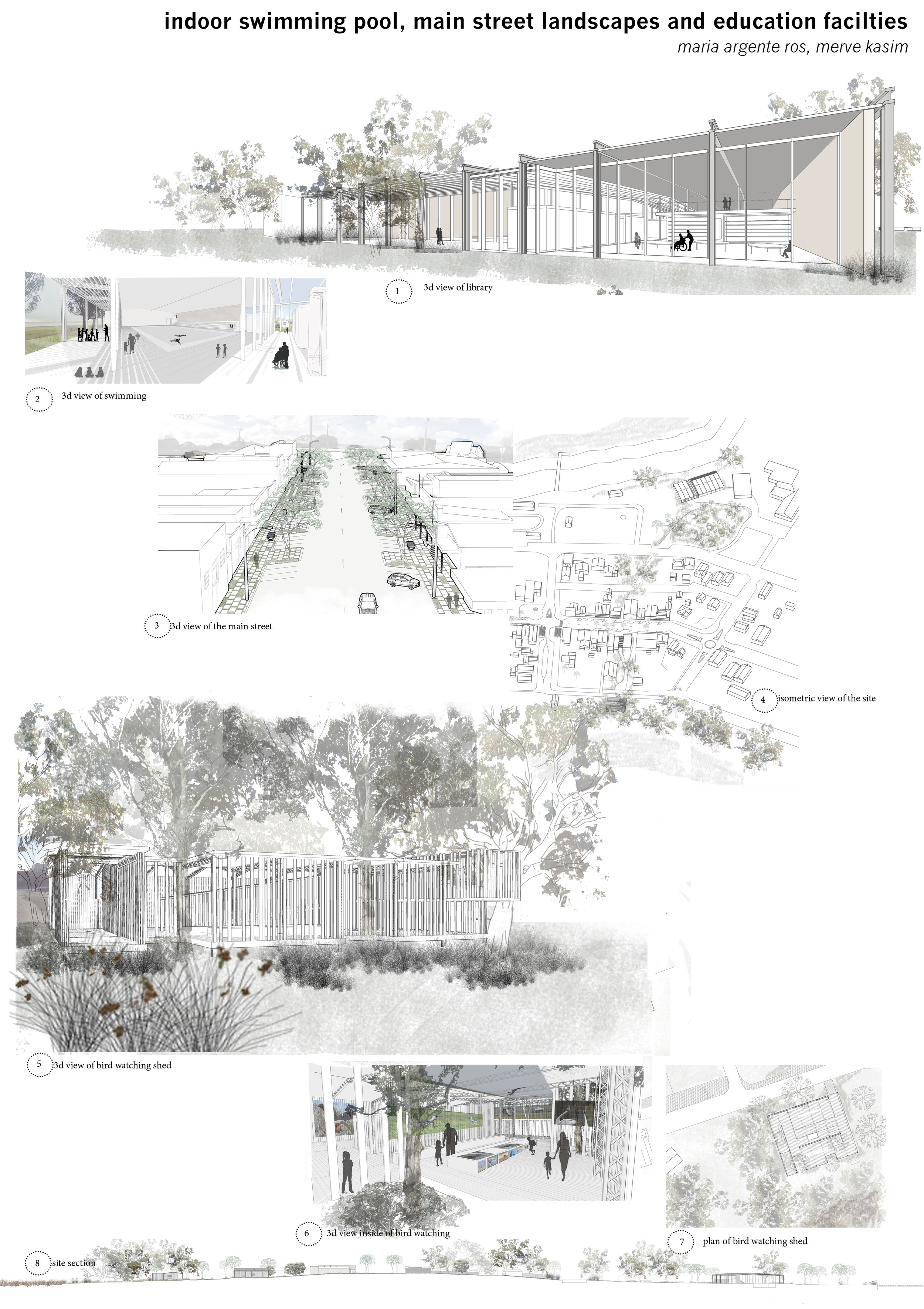
A range of interventions through Edenhope reactivate the town by consolidating the swimming pool and library facilities, re-landscaping the main street and stripping back the mechanics shed into a bird hide.

